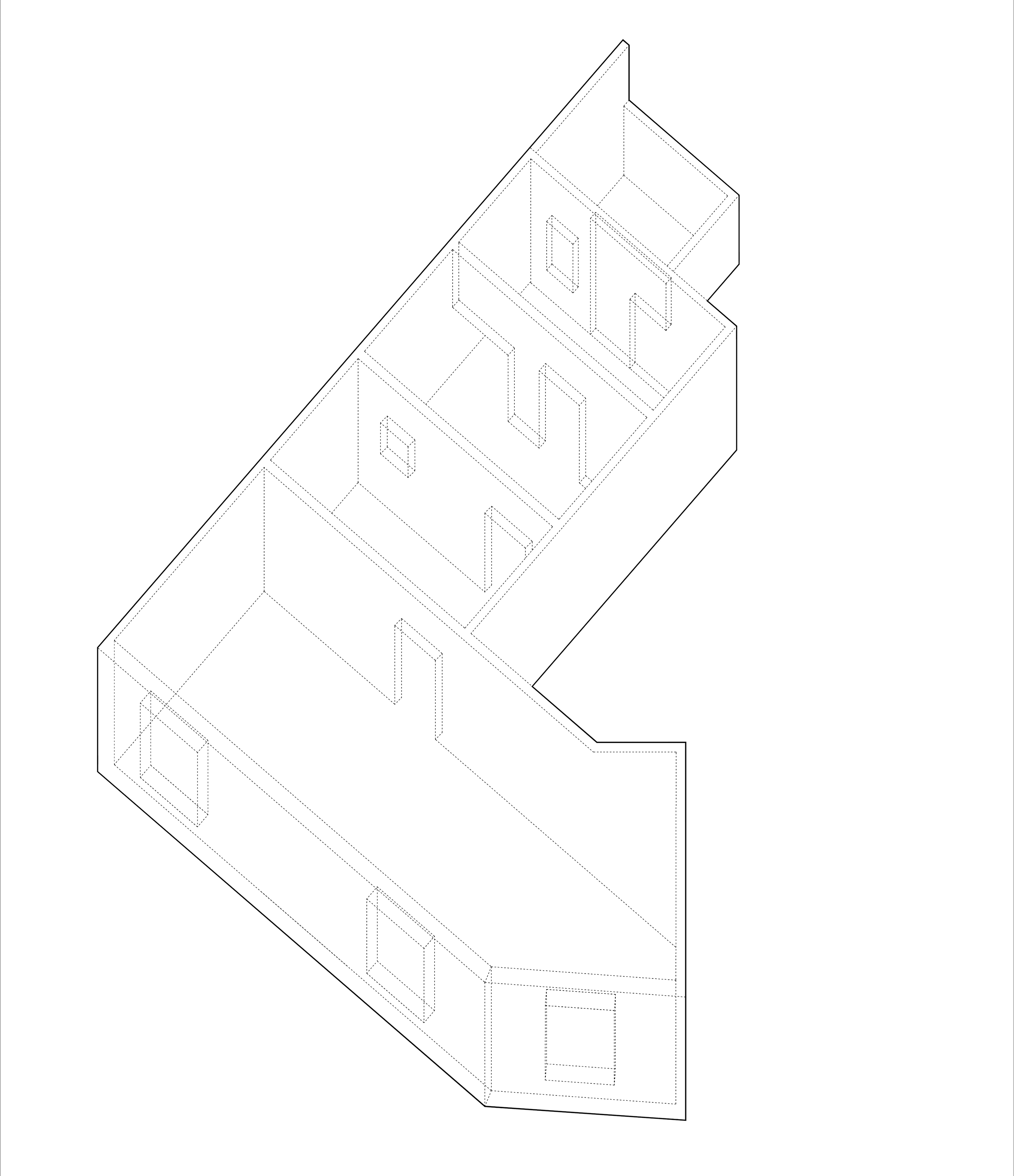
-
Architects: andrea + joan arquitectes
- Area: 90 m²
- Year: 2018
-
Manufacturers: Ikea, La Camarga, Persiana Barcelona, Santa & Cole
-
Lead Architect: Andrea Capilla y Joan Martí
.jpg?1559866588)
Text description provided by the architects. The project in question is a reform of a one-floor house, functioning as a house-workshop, located in the neighbourhood of Sants. The chamfer geometry of the twentieth-century building is taken advantage of, offering an ample space in contact with the street and a more sheltered space lit through a courtyard that opens towards the interior of the block. The original partitions are demolished, leaving the structure of the load-bearing walls exposed, defining the succession of different spaces connected to each other.
.jpg?1559866567)
The rooms are adjusted to this skeleton and the circulation spaces are eliminated while specific openings are made to bring light into the interior of the house. The interior perimeter of the house is equipped with bathrooms and storage spaces by constructing exposed concrete block walls. This strategy is made possible by the high interior height of 3.80m, allowing the development of attic spaces at points where the constructions do not reach the ceiling, introducing the 3rd dimension to the envelope.
.jpg?1559866722)
The kitchen and the room are placed within the building's load-bearing walls, while the workshop-living room is open and in contact with the street. The access takes place directly from the street, through a covered space that runs towards the interior articulating the transition from the public space to the domestic space. Easily installed economical materials of low maintenance are used.

The materials being worked with are concrete, either in the form of blocks or pavement tiles, pine wood for the horizontal surfaces and enclosures, and finally ceramic tiles in the bathrooms and the kitchen. The vertical walls and the ceiling are painted white to ensure the correct natural lighting and in order to unify the different textures, both the pre-existing and the new ones. The fixtures remain exposed as well. It is a project that takes advantage of the virtues of a traditional architectural typology to accommodate a flexible home, allowing the reconciliation of the domestic and productive environments of its users.


.jpg?1559866654)




.jpg?1559866567)
.jpg?1559866588)




.jpg?1559866567)

.jpg?1559866633)

.jpg?1559866609)

.jpg?1559866700)
.jpg?1559866677)
.jpg?1559866722)




